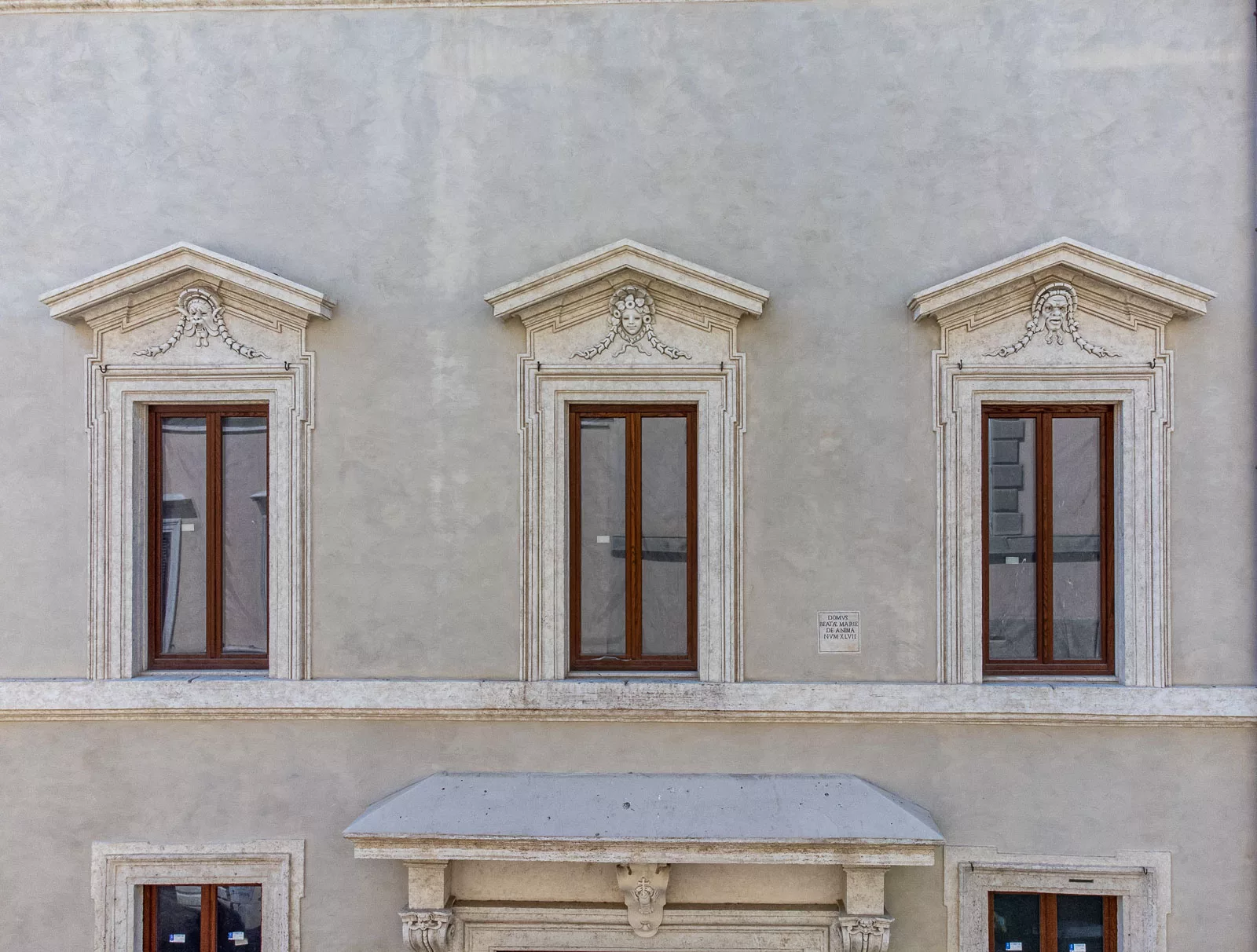Gambirasi Palace
The regeneration of a 17th-century palace in the heart of Rome, and its structural consolidation.
2018 – in progress
OVERVIEW
Building restoration related to the cultural events of the celebrations of the 150th Anniversary of National Unity
CLIENT
Presidency of the Council of Ministers – Technical Mission Unit.
COST
€ 5.336.884,55
LOCATION
Caprera Island in La Maddalena, Sardinia, Italy
RUP
Eng. Luigivalerio Sant’Andrea
DIRECTOR OF WORK
Eng. Sergio Caporossi
DESIGNER
Architect Pietro Carlo Pellegrini
PROJECT DESCRIPTION
A complex structural consolidation and architectural restoration project is involving Edilerica in the regeneration process of Palazzo Gambirasi, an iconic building in front of the Church of Santa Maria della Pace.
Structural reinforcement is focusing on both exterior and interior consolidation. Palazzo Gambirasi, in fact, was built through the use of poor-quality salvaged materials and following the amalgamation of 3 buildings. Just at the amalgamation stage, the longer facade was significantly set back from the original foundation. This is one of the reasons for the building’sstructural instability, aggravated by the characteristics of the soil on which the building rests, which is found to be wet and clayey due to its proximity to the Tiber River.
The same complexities were found in the consolidation of the interior walls, intermediate floors, and supporting beams that were heavily deteriorated by neglect and the passage of time. The use of new consolidation techniques, including the use of lightened concrete layers, enabled Edilerica to modernize the structures and anchor the floors to the load-bearing septa.
For the walls and vaults, plating with mesh and connecting diatons and injections of hyperfluid mortar were used. Numerous scuci-cuci interventions were also carried out in sections where the masonry had significant cracks and cavities.
Finally, Edilerica’s intervention involved the roofing, where the structure had been compromised due to continuous rainwater infiltration. To restore its soundness and watertightness, it was reconstructed by laying 2 new beams, again respecting the original structure.

The descialbo
Every act of care is an act of love, and love restores beauty. It was with this mission in mind that Edilerica took care of the decorative elements of the façade, now fully restored. The mask, garland, and shell motifs on the three floors underwent descialbo operations: the different layers of paint applied over the centuries were removed until the original layer was reached, after which structural consolidation, plastering, and color reintegration were carried out. In order to restore the decorations and facade to their original color, in addition to stratigraphic essays, research was conducted on drawings and archival images.
Photo reportage

