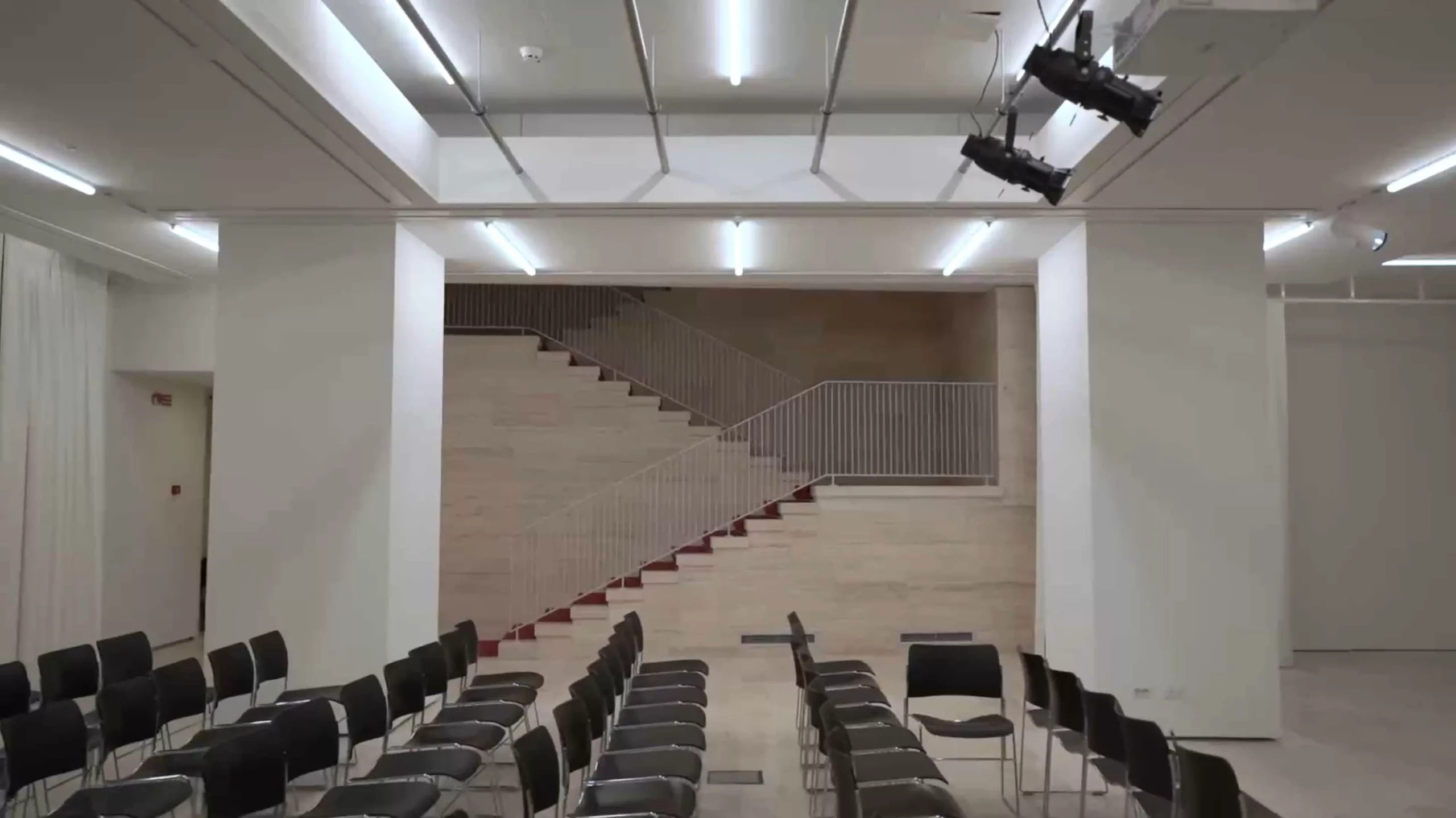Villa Maraini
An ambitious building renovation project at the Swiss Institute in Rome
2022 – 2023
OVERVIEW
Via Ludovisi, 48 – Construction Adaptations of the Concierge’s Office and the Helvetic Hall.
CLIENT
Swiss Federal Office of Construction
LOCATION
Rome, Italy
COST
€ 691.971,93
DIRECTOR OF WORK
Arch. Luciano Cupelloni
PREVAILING CATEGORY
OG2
PROJECT DESCRIPTION
The building renovation work carried out by Edilerica focused on the entrance of Villa Maraini, specifically the gatehouse and the Helvetic Hall located on the first basement floor.
The concierge desk has been transformed into a reception and bar area with high-end finishes, new frames and lighting elements. A wooden floor was also made with a complex circular sunburst pattern, for which specially created trapezoidal boards were needed.
Even in the Helvetica Hall, intended for lectures, screenings and exhibitions, whose building renovations are still in progress, the aim was to ensure the integration of multi-functionality with design. With the help of experienced professionals, a system of trapdoors, grooves and recesses in the ceiling was created to allow the housing of non-permanent scenic elements such as separation curtains, electrified tracks for lights and structures for anchoring the lighting and acoustic apparatus.

History
The splendid Villa Maraini was built in the early twentieth century by architect Otto Maraini near Rione Ludovisi. The building looks like a monumental building, characterized by neo-Baroque elements.
Today it is home to the Swiss Institute in Rome, which promotes scientific and artistic exchange between Switzerland and Italy and welcomes young Swiss artists and scholars every year.
Photo reportage

